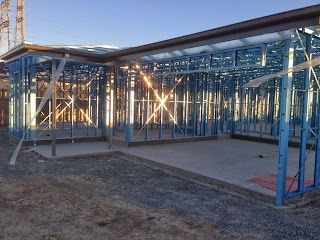As mentioned in a previous comment, I thought I might post the Design Plans for our house... a slightly Modified (Internally) Memphis by JG King.
This is the Electrical plan, minus all the jargon as it's probably the cleanest of all the plans.
As you can probably see, what was normally bedroom 2, we have converted into another living area with double door access from the kitchen/dining and also an entry from the adjacent living area. After all, it is only the wife and I at the moment (No Kids) so having 3 spare bedrooms is not a great use of space in my eyes and if need be, in the years to come, we can always convert it back to a bedroom again.
We also added a sliding door to the living area, and another to the rear of the family room, plus one in the Guest Bedroom. In time, I hope to build a little enclosed courtyard for the Living Area and Guest Bedroom and a pergola joining the side outdoor area and rear sliding door for outdoor entertainment... But of course, all in due time as we have to save for it first.
We wanted a fair few extra power points around the house too so all the XX on the plans are double points, and also added a 2 way light switch between the bedroom hallway and the kitchen - to save any guests having to walk through the meals and kitchen area just to get to a light switch.
If you have any questions about the layout, please feel free to ask.
This is the Electrical plan, minus all the jargon as it's probably the cleanest of all the plans.
As you can probably see, what was normally bedroom 2, we have converted into another living area with double door access from the kitchen/dining and also an entry from the adjacent living area. After all, it is only the wife and I at the moment (No Kids) so having 3 spare bedrooms is not a great use of space in my eyes and if need be, in the years to come, we can always convert it back to a bedroom again.
We also added a sliding door to the living area, and another to the rear of the family room, plus one in the Guest Bedroom. In time, I hope to build a little enclosed courtyard for the Living Area and Guest Bedroom and a pergola joining the side outdoor area and rear sliding door for outdoor entertainment... But of course, all in due time as we have to save for it first.
We wanted a fair few extra power points around the house too so all the XX on the plans are double points, and also added a 2 way light switch between the bedroom hallway and the kitchen - to save any guests having to walk through the meals and kitchen area just to get to a light switch.
If you have any questions about the layout, please feel free to ask.
*****
EDIT
*****
As pointed out by wifey, I forgot to mention; we moved the Microwave spot to the pantry, (it was originally under the bench next to the kitchen sink as standard), hence the power point in the pantry. We replaced the Microwave spot with a cupboard instead. We didn't like the idea of having to bend down all the time to get things out of the microwave... Especially if it contains hot liquids and the like, and besides, it's out of the way in the pantry.
And we also moved the phone point from the kitchen to the lounge. We aren't planning on having a phone line but it came standard so we thought we'd move it out the way. We haven't had one for years anyway. Yay for mobile phones. Besides, if we ever did decide to get a land line, we would most likely use cordless phones with base stations so the phone point didn't make much sence to us in the kitchen.












